4424 W Hayward Place
Denver, CO 80212 — Denver county
Price
$720,000
Sqft
1594.00 SqFt
Baths
2
Beds
3
Description
Radiating with historic charm and character, this unique 1920s duplex offers a classic retreat in West Highland. A covered front porch sets the tone, inviting you to relax and appreciate the outdoor space. Once inside, the hardwood flooring flows gracefully underfoot as natural light streams in through abundant windows and four sets of French doors. A beautiful gas fireplace glows with warmth in the cozy living area. There is built-in cabinetry and a desk that offers a workspace and office storage in the dining area. A quaint kitchen beams with all-white cabinetry and stainless steel appliances including a gas range. Escape to a bright main-level bedroom complemented by a full bath with a clawfoot tub, pedestal sink and a gold faucet. Downstairs, the walkout basement hosts a second living area with a wet bar, bedroom and a bath with a Jacuzzi/shower. A laundry area is an added convenience. Retreat outdoors to a patio in a private, fenced-in backyard with lush landscaping including new sod, a sprinkler system and multiple new trees and plants. Enjoy this central location with proximity to restaurants, bars, shopping and Sloan’s Lake. This home has been a successful AIRBNB and is ready-to-go as there is a bedroom, bathroom, and separate entrances on both levels.
Property Level and Sizes
SqFt Lot
3108.00
Lot Features
Built-in Features, Ceiling Fan(s), Jet Action Tub, Pantry, Utility Sink, Walk-In Closet(s), Wet Bar
Lot Size
0.07
Basement
Exterior Entry, Finished, Full, Interior Entry, Walk-Out Access
Common Walls
End Unit, No One Above, No One Below, 1 Common Wall
Interior Details
Interior Features
Built-in Features, Ceiling Fan(s), Jet Action Tub, Pantry, Utility Sink, Walk-In Closet(s), Wet Bar
Appliances
Dishwasher, Microwave, Oven, Range, Refrigerator
Laundry Features
In Unit
Electric
None
Flooring
Carpet, Concrete, Stone, Tile, Wood
Cooling
None
Heating
Radiant
Fireplaces Features
Living Room
Utilities
Cable Available, Electricity Connected, Internet Access (Wired), Natural Gas Connected, Phone Available
Exterior Details
Features
Lighting, Private Yard, Rain Gutters
Water
Public
Sewer
Public Sewer
Land Details
Road Frontage Type
Public
Road Responsibility
Public Maintained Road
Road Surface Type
Paved
Garage & Parking
Exterior Construction
Roof
Composition
Construction Materials
Brick, Frame
Exterior Features
Lighting, Private Yard, Rain Gutters
Window Features
Window Coverings
Security Features
Carbon Monoxide Detector(s), Smoke Detector(s)
Builder Source
Public Records
Financial Details
Previous Year Tax
3185.00
Year Tax
2023
Primary HOA Fees
0.00
Location
Schools
Elementary School
Edison
Middle School
Strive Sunnyside
High School
North
Walk Score®
Contact me about this property
James T. Wanzeck
RE/MAX Professionals
6020 Greenwood Plaza Boulevard
Greenwood Village, CO 80111, USA
6020 Greenwood Plaza Boulevard
Greenwood Village, CO 80111, USA
- (303) 887-1600 (Mobile)
- Invitation Code: masters
- jim@jimwanzeck.com
- https://JimWanzeck.com
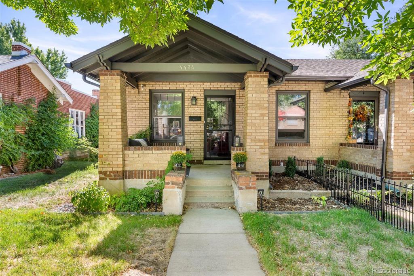
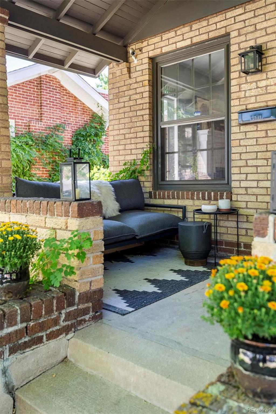
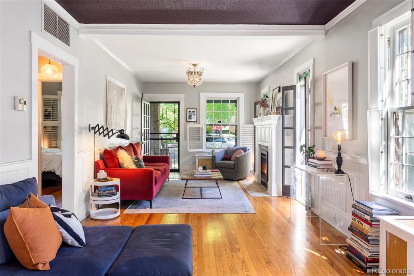
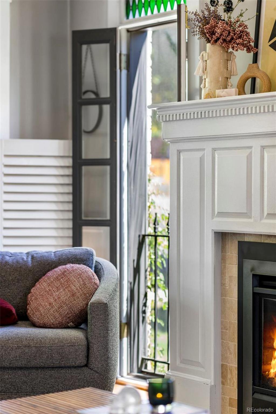
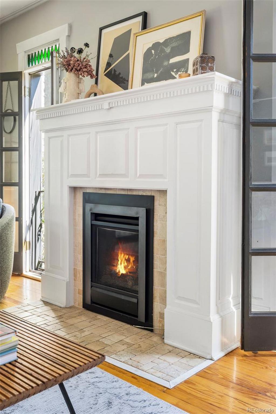
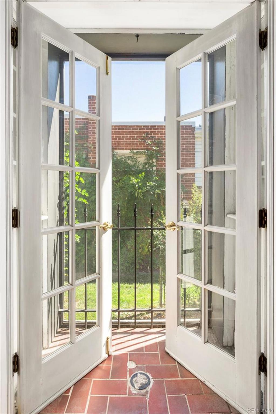
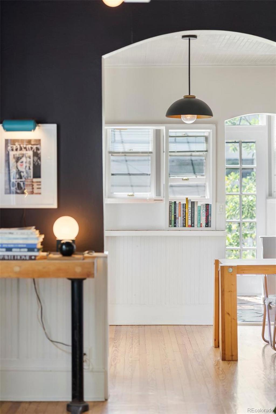
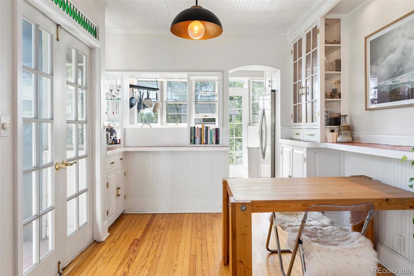
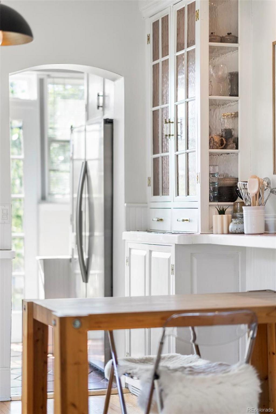
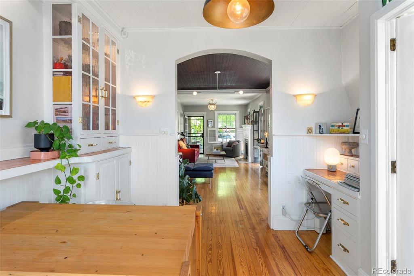
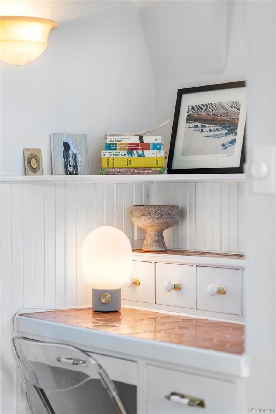
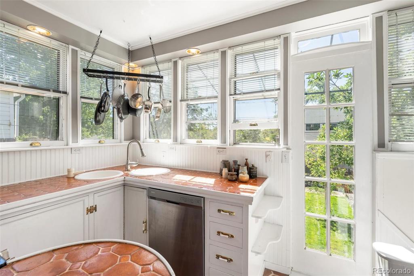
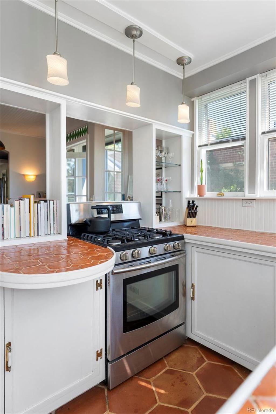
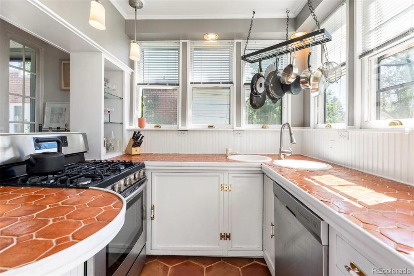
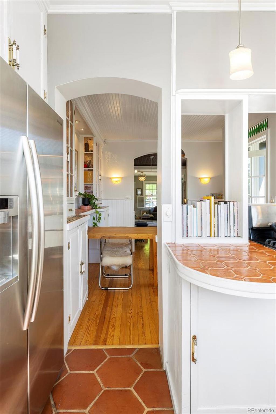
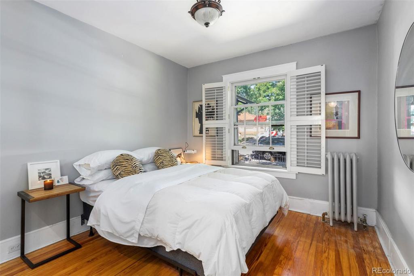
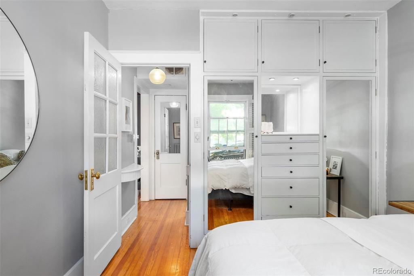
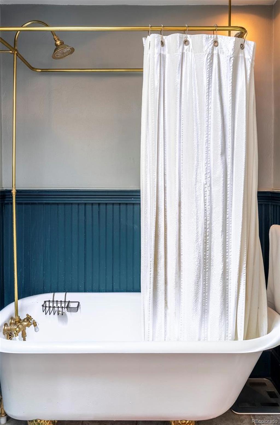
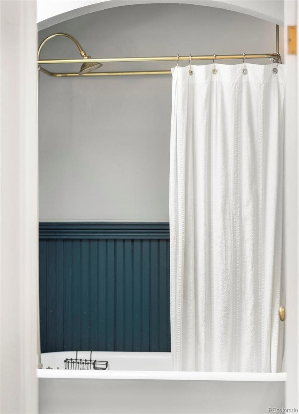
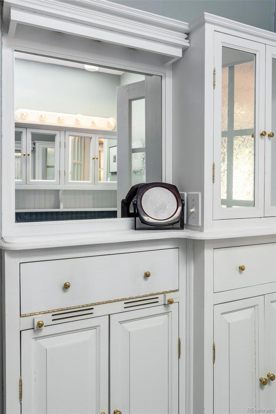
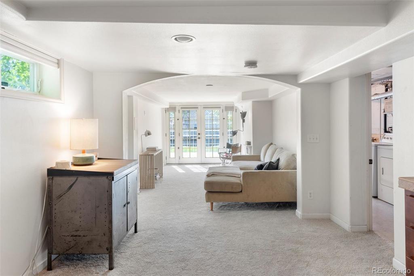
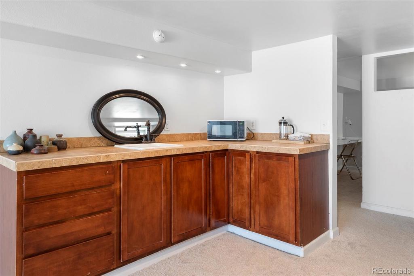
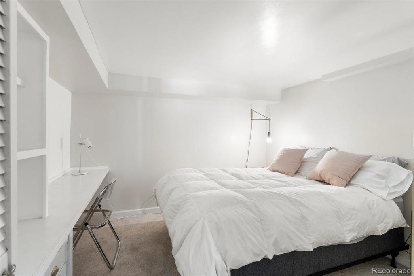
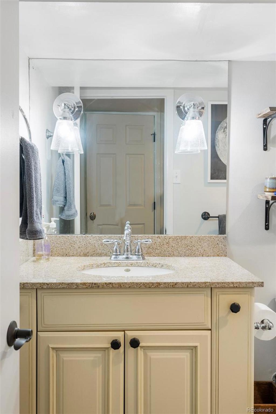
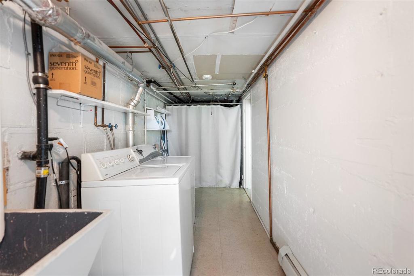
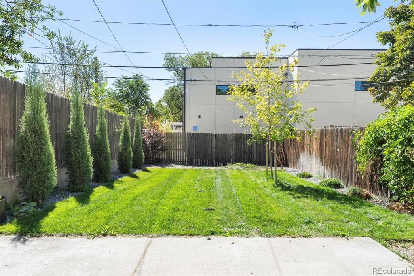
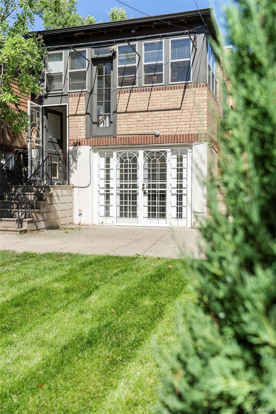
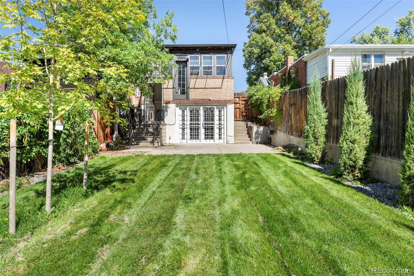
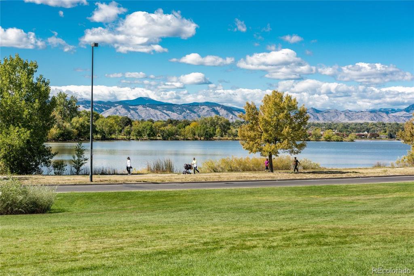


 Menu
Menu
 Schedule a Showing
Schedule a Showing

