3932 Utica Street
Denver, CO 80212 — Denver county
Price
$1,295,000
Sqft
2316.00 SqFt
Baths
4
Beds
4
Description
Welcome to this stunning home in the heart of the highly sought-after Berkeley neighborhood! You will not find a better location, just steps from Tennyson Street yet tucked away from 38th for peace and privacy. This 4-bedroom plus office, 4-bathroom gem offers the ideal blend of luxury and convenience. Step inside to an open-concept floor plan filled with natural light and classic finishes throughout, including beautiful hardwood floors, solid wood doors, and high ceilings. The spacious living and dining areas seamlessly flow into the well-suited kitchen, featuring sleek quartz countertops, stainless steel appliances, and a generous walk-in pantry. There's also a versatile main-floor office that could easily serve as a fifth bedroom. Upstairs, the primary suite is a true retreat with a spa-like bathroom featuring an amazing soaking tub and beautiful walk-in double shower, large walk-in closet outfitted with custom shelving, and a private balcony. Two additional bedrooms, a full bathroom, and a convenient laundry room with sink round out the second floor. The top level retreat offers more living space with an additional bedroom, three-quarter bathroom, and a wet bar adjacent to a large seating area, ideal for hosting guests. Step outside onto the expansive rooftop deck with mountain/city views, partially covered for year-round enjoyment. The stunning and spacious backyard is equally inviting with a large custom patio, lush green grass, and a detached 2-car garage with an interior glass door that opens to the patio. Beyond the home's exceptional features, you'll love the unbeatable location. Tennyson Street is just steps away, offering a vibrant mix of shops, restaurants, bars, bakeries, coffee, yoga studios, Cesar Chavez Park and more. With easy access to both downtown Denver and the mountains, this home offers the perfect balance of urban living and outdoor adventure. Don't miss out on this incredible opportunity to own in one of Berkeley's most desirable locations!
Property Level and Sizes
SqFt Lot
3000.00
Lot Features
Eat-in Kitchen, Five Piece Bath, Kitchen Island, Open Floorplan, Pantry, Walk-In Closet(s), Wet Bar
Lot Size
0.07
Basement
Crawl Space, None
Common Walls
End Unit
Interior Details
Interior Features
Eat-in Kitchen, Five Piece Bath, Kitchen Island, Open Floorplan, Pantry, Walk-In Closet(s), Wet Bar
Appliances
Bar Fridge, Dishwasher, Disposal, Dryer, Microwave, Oven, Refrigerator, Washer
Laundry Features
In Unit
Electric
Air Conditioning-Room, Central Air
Flooring
Wood
Cooling
Air Conditioning-Room, Central Air
Heating
Forced Air
Fireplaces Features
Gas
Utilities
Electricity Available, Natural Gas Available
Exterior Details
Features
Balcony
Lot View
City, Mountain(s)
Water
Public
Land Details
Road Frontage Type
Public
Road Surface Type
Alley Paved, Paved
Garage & Parking
Exterior Construction
Roof
Membrane
Construction Materials
Stucco
Exterior Features
Balcony
Security Features
Smoke Detector(s)
Builder Source
Assessor
Financial Details
Previous Year Tax
6253.90
Year Tax
2023
Primary HOA Fees
0.00
Location
Schools
Elementary School
Centennial
Middle School
Skinner
High School
North
Walk Score®
Contact me about this property
James T. Wanzeck
RE/MAX Professionals
6020 Greenwood Plaza Boulevard
Greenwood Village, CO 80111, USA
6020 Greenwood Plaza Boulevard
Greenwood Village, CO 80111, USA
- (303) 887-1600 (Mobile)
- Invitation Code: masters
- jim@jimwanzeck.com
- https://JimWanzeck.com
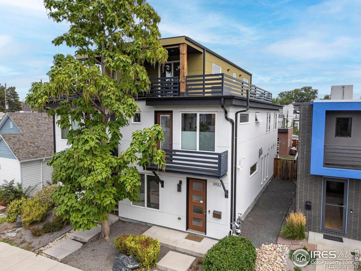
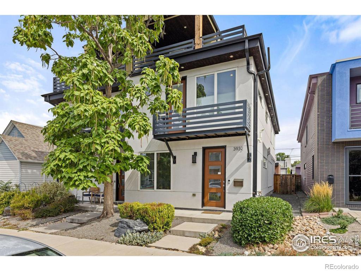
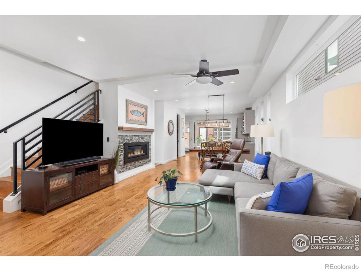
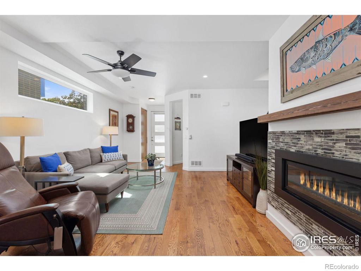
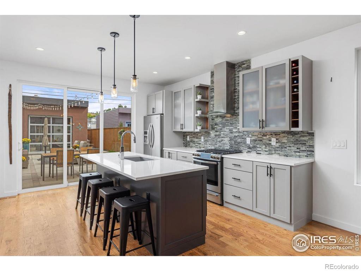
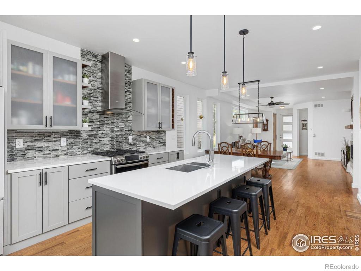
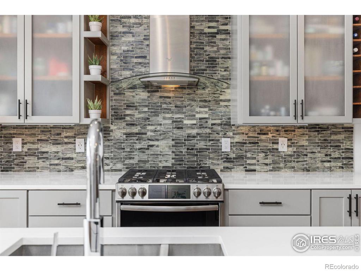
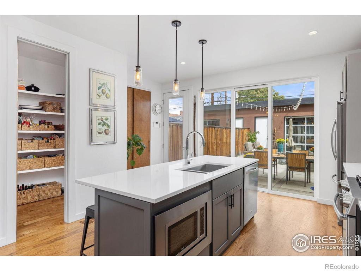
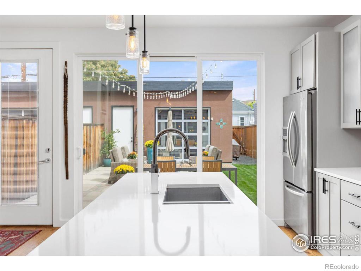
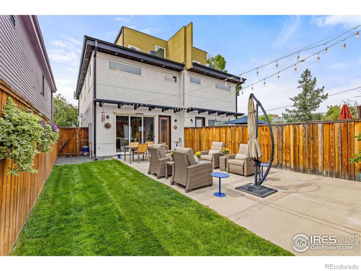
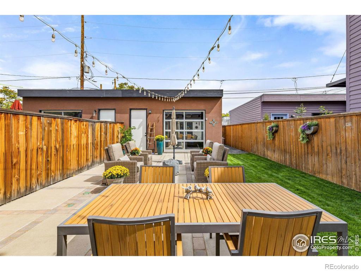
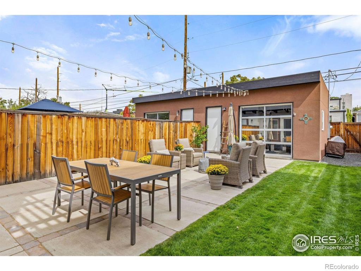
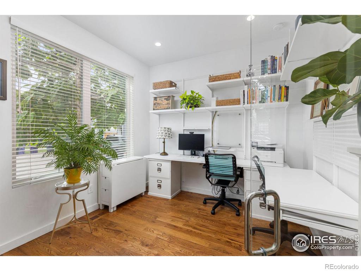
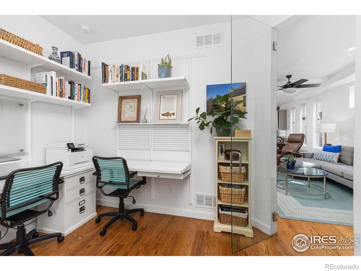
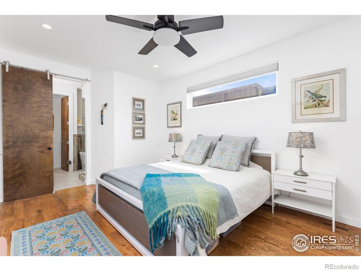
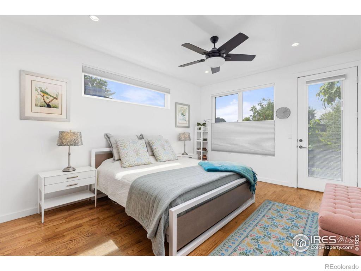
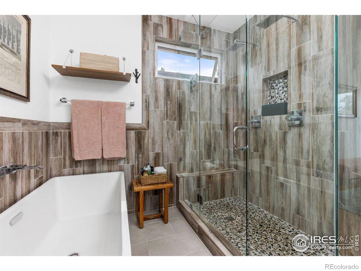
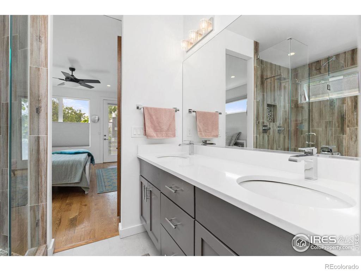
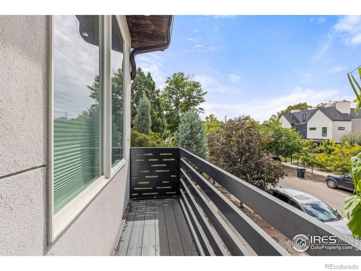
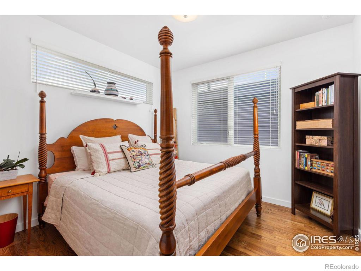
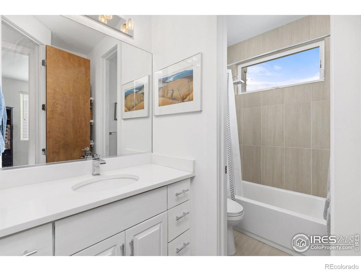
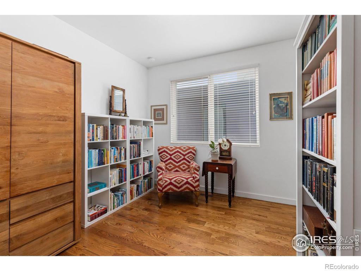
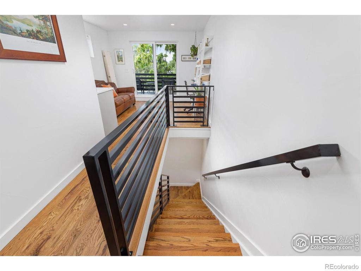
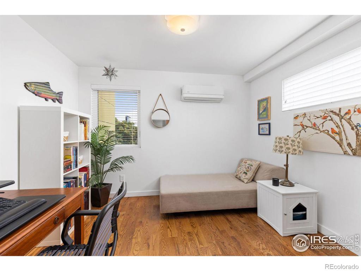
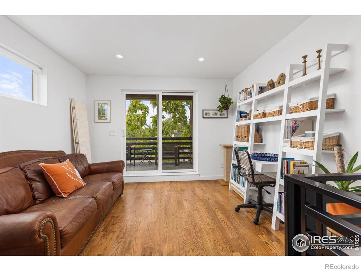
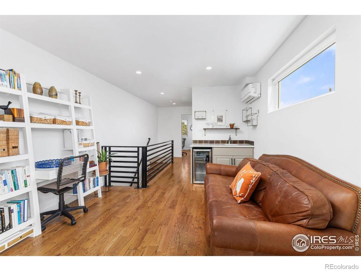
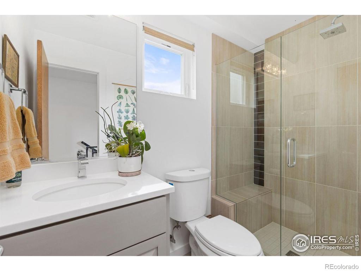
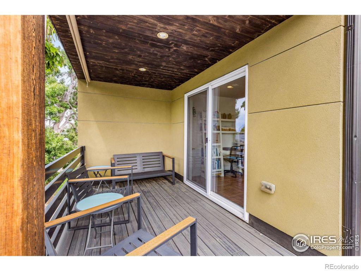
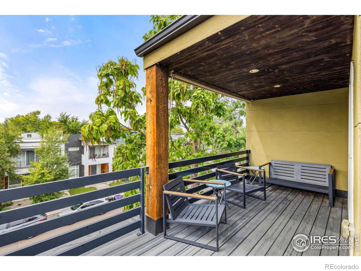
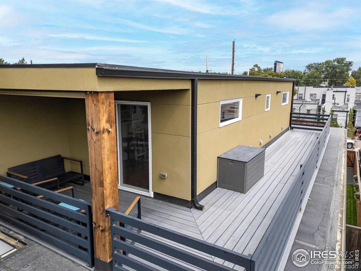
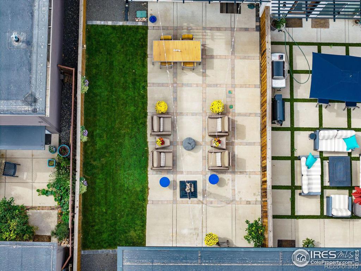
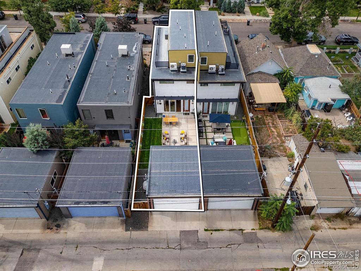
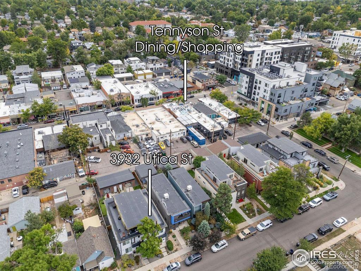
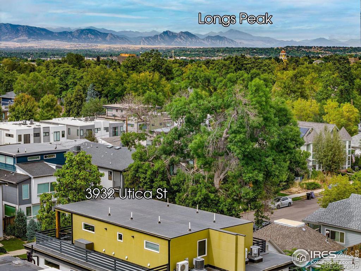
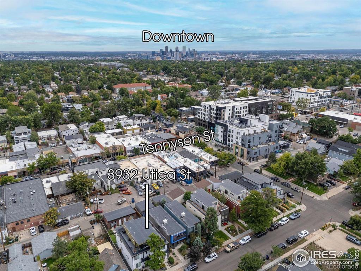
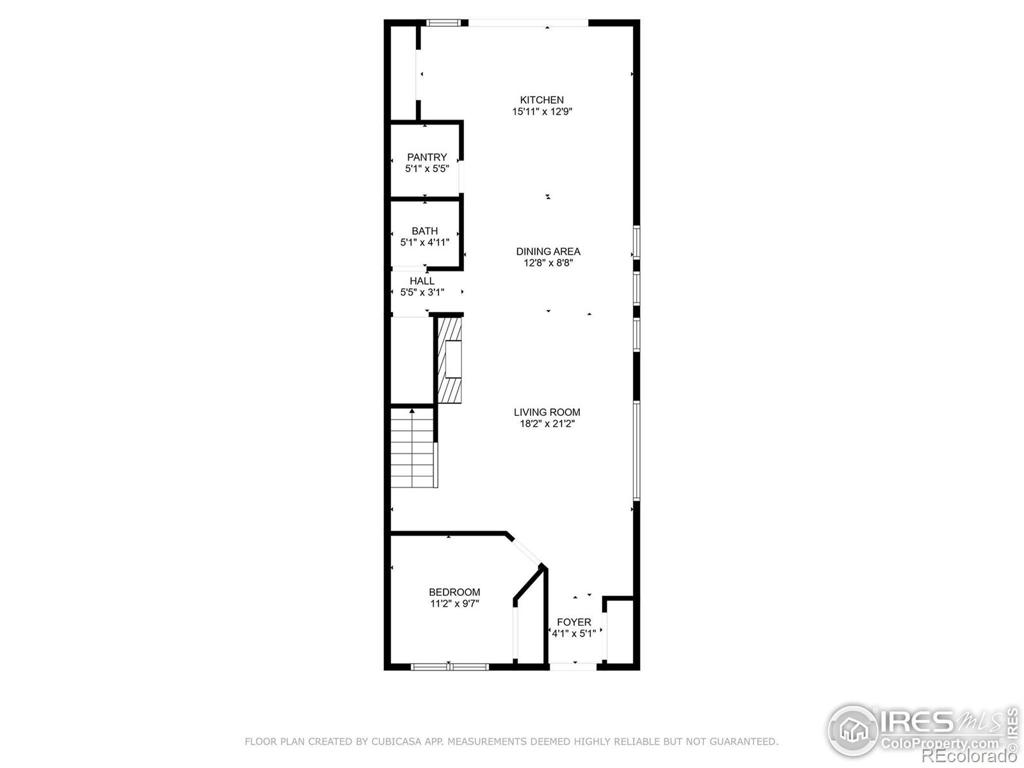
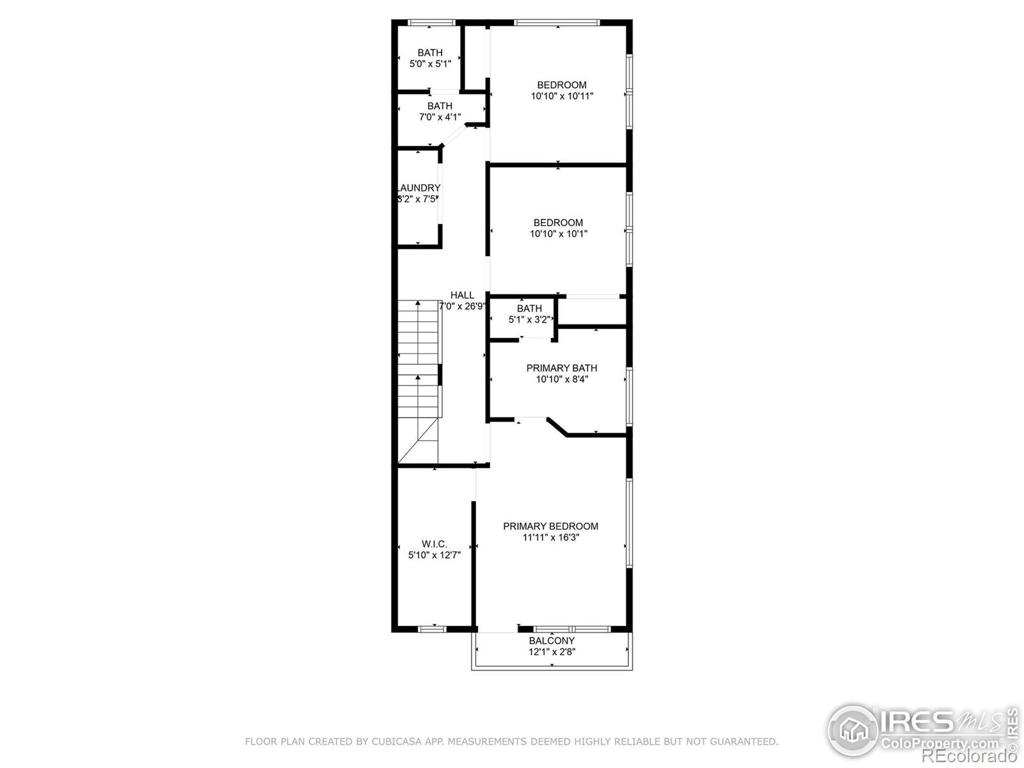
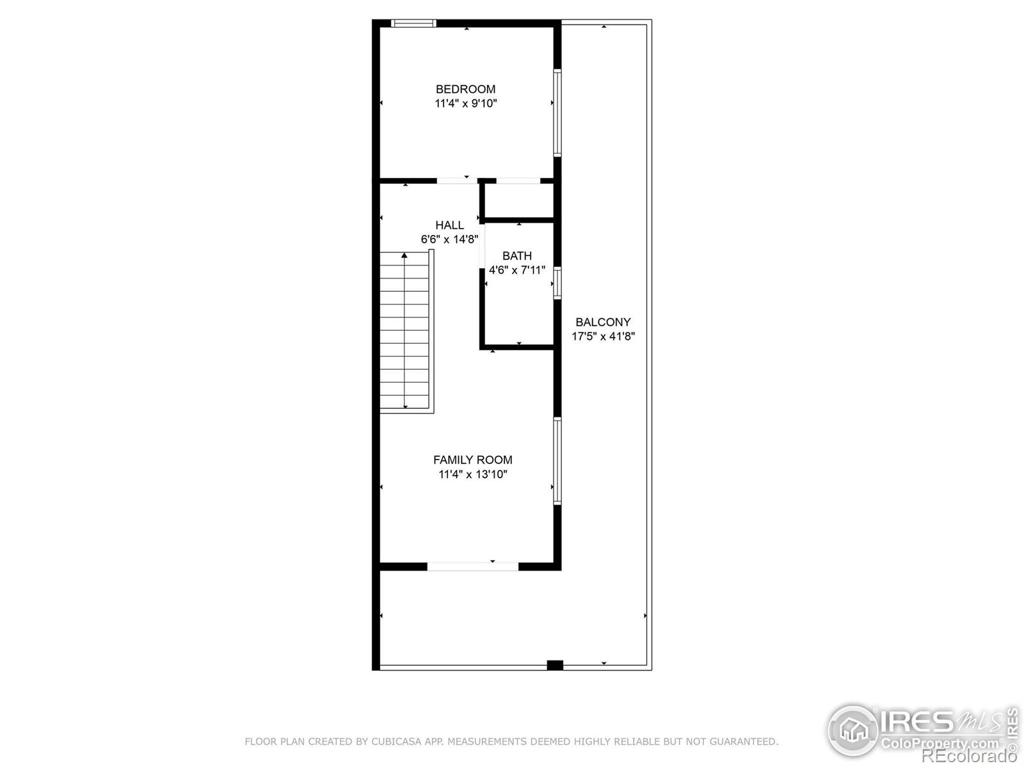


 Menu
Menu
 Schedule a Showing
Schedule a Showing

