3857 Utica Street
Denver, CO 80212 — Denver county
Price
$1,449,000
Sqft
3239.00 SqFt
Baths
5
Beds
3
Description
Welcome to luxury living and modern elegance in the heart of Denver's vibrant Berkeley neighborhood! Nestled just one block from the bustling shopping, dining, and breweries lining Tennyson Street, this exquisite half duplex promises the ultimate in convenience and urban living. Entering inside from the covered front porch, you're greeted by an abundance of natural light flooding the gorgeous sun-filled living room, complete with a focal point gas fireplace. The open main living area seamlessly transitions from the living room into the spacious kitchen and dining area, offering an ideal layout for modern living and effortless flow. The chef's kitchen impresses, featuring top-of-the-line Jenn Air stainless steel appliances, a large kitchen island with seating, and stunning quartz countertops. The adjacent dining area offers a door leading to the patio, extending your living space outdoors and perfect for al fresco dining or morning coffee. On the second level, discover the luxurious primary suite, boasting another stunning fireplace and lavish 5-piece private en-suite bath with heated flooring for a spa-like retreat. An additional bedroom with its own en-suite bath awaits, providing comfort and convenience. Ascend to the third level and be captivated by the versatile bonus room, complete with a wet bar and direct access to the deck through bifold doors, offering breathtaking views of the mountains and surrounding neighborhood and beyond. The finished basement adds even more living space with a generously sized recreation room, an additional bedroom, and a 3/4 bath, providing endless possibilities for living and entertaining. Outside, immerse yourself in the vibrant energy of Tennyson Street, with favorite spots like FlyteCo Brewing, Call Your Mother Deli, Hops and Pie, and more just steps away. With easy access to downtown, LoHi, and I-70 for mountain adventures, this home truly offers the perfect blend of luxury, convenience, and urban living!
Property Level and Sizes
SqFt Lot
3125.00
Lot Features
Built-in Features, Five Piece Bath, High Speed Internet, Kitchen Island, Open Floorplan, Primary Suite, Quartz Counters, Walk-In Closet(s), Wet Bar
Lot Size
0.07
Basement
Exterior Entry, Finished, Full, Interior Entry
Common Walls
1 Common Wall
Interior Details
Interior Features
Built-in Features, Five Piece Bath, High Speed Internet, Kitchen Island, Open Floorplan, Primary Suite, Quartz Counters, Walk-In Closet(s), Wet Bar
Appliances
Dishwasher, Disposal, Microwave, Range, Range Hood, Refrigerator, Self Cleaning Oven, Tankless Water Heater
Laundry Features
Laundry Closet
Electric
Central Air
Flooring
Carpet, Laminate, Tile
Cooling
Central Air
Heating
Forced Air, Natural Gas
Fireplaces Features
Gas, Gas Log, Living Room, Primary Bedroom
Utilities
Cable Available, Electricity Connected, Internet Access (Wired), Natural Gas Available, Phone Available
Exterior Details
Features
Balcony, Private Yard
Lot View
City
Water
Public
Sewer
Public Sewer
Land Details
Garage & Parking
Parking Features
Concrete, Dry Walled, Floor Coating, Heated Garage, Insulated Garage, Oversized, Smart Garage Door, Storage
Exterior Construction
Roof
Membrane
Construction Materials
Concrete, Frame, Stucco
Exterior Features
Balcony, Private Yard
Security Features
Video Doorbell
Builder Source
Public Records
Financial Details
Previous Year Tax
5241.00
Year Tax
2022
Primary HOA Fees
0.00
Location
Schools
Elementary School
Bryant-Webster
Middle School
Denver Montessori
High School
North
Walk Score®
Contact me about this property
James T. Wanzeck
RE/MAX Professionals
6020 Greenwood Plaza Boulevard
Greenwood Village, CO 80111, USA
6020 Greenwood Plaza Boulevard
Greenwood Village, CO 80111, USA
- (303) 887-1600 (Mobile)
- Invitation Code: masters
- jim@jimwanzeck.com
- https://JimWanzeck.com
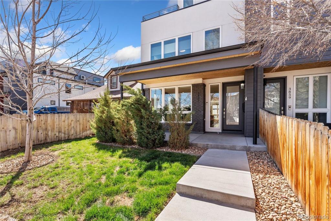
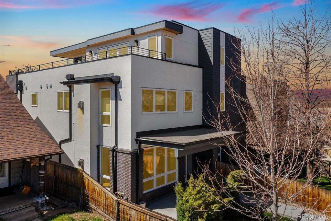
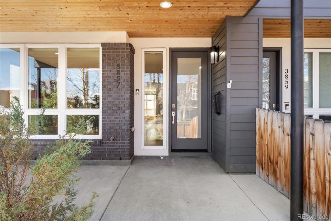
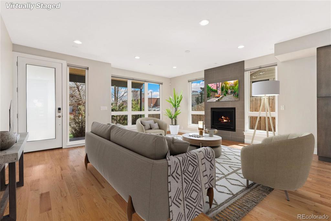
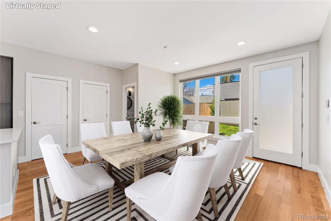
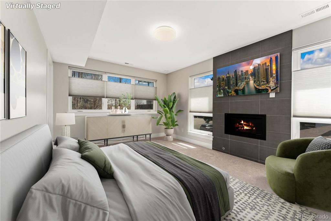
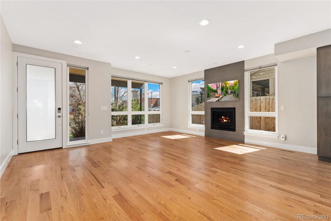
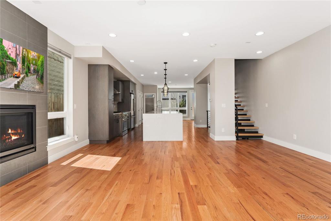
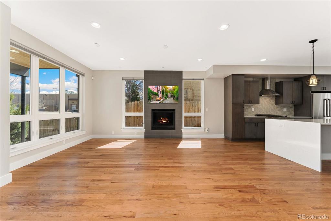
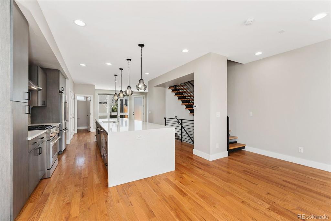
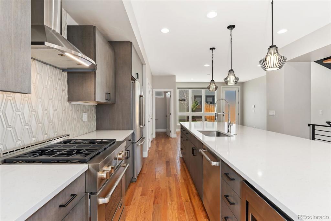
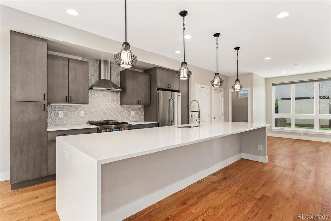
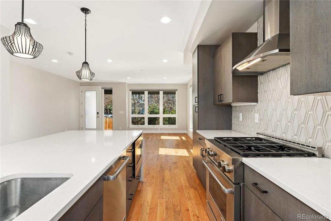
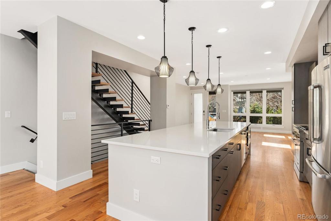
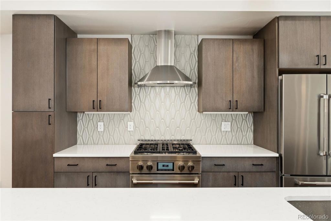
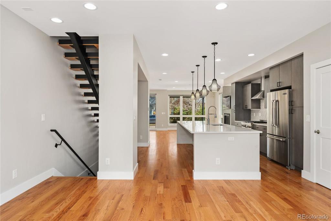
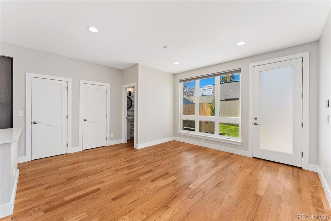
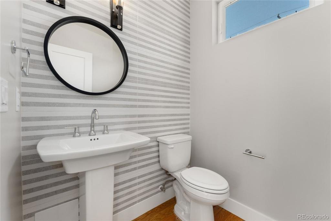
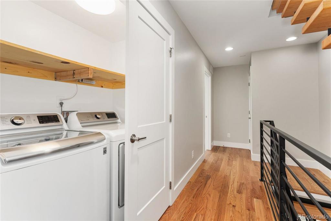
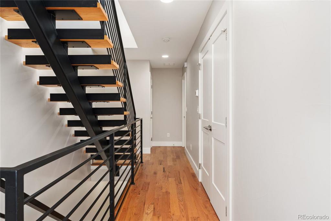
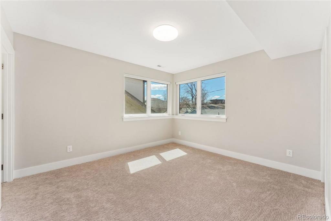
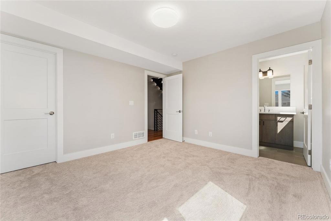
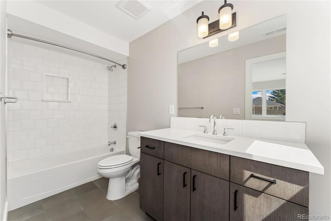
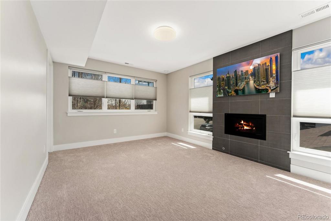
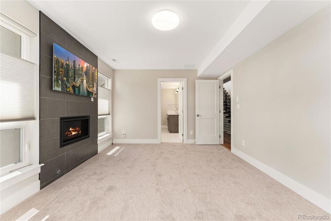
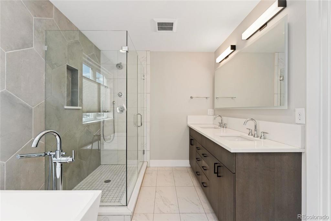
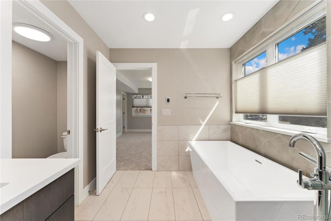
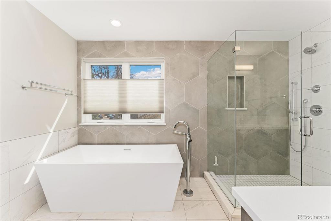
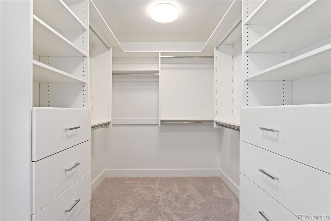
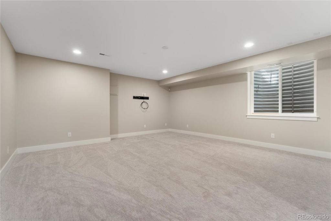
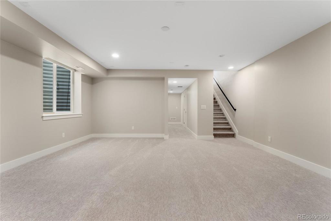
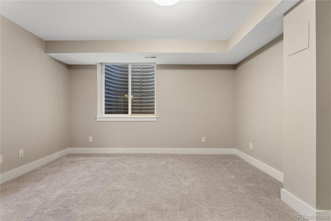
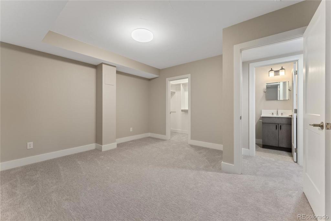
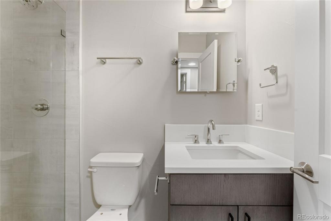
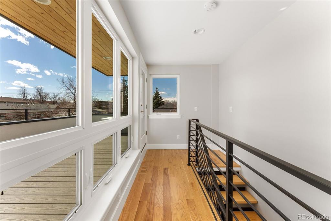
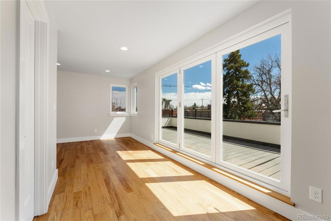
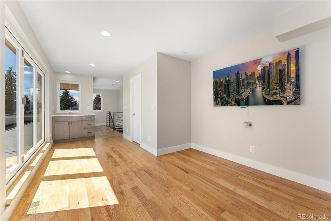
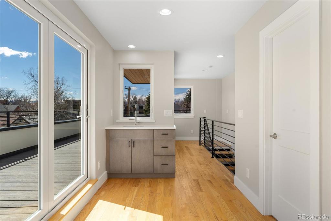
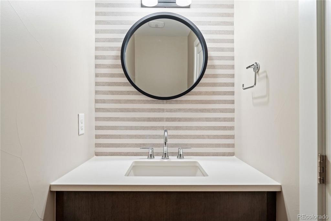
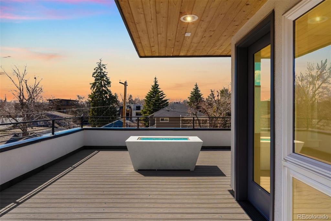
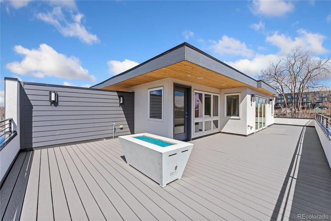
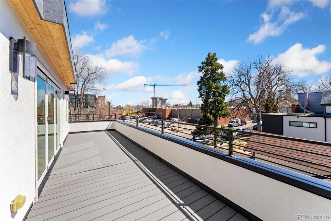
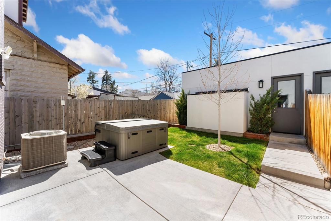
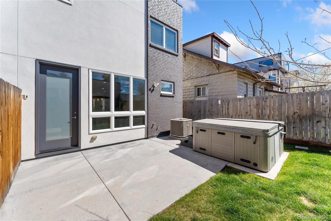
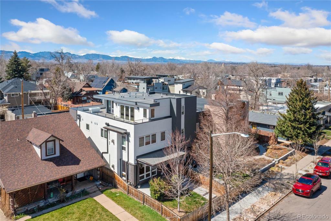
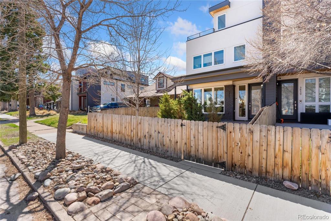
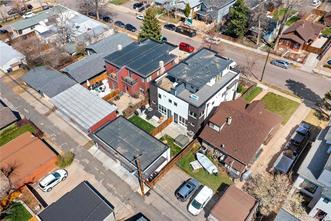
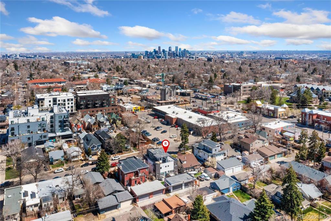
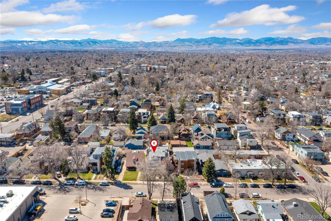
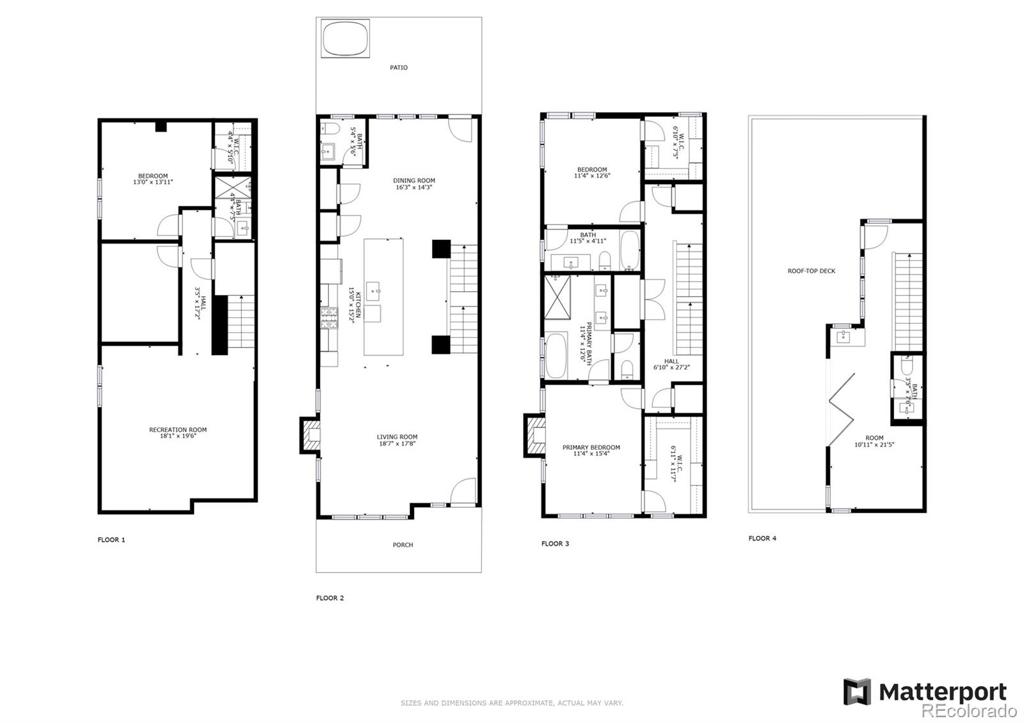


 Menu
Menu
 Schedule a Showing
Schedule a Showing

