3830 Stuart Street
Denver, CO 80212 — Denver county
Price
$1,299,000
Sqft
3375.00 SqFt
Baths
5
Beds
4
Description
Picture perfect! Welcome home to this meticulously maintained half duplex in the highly sought-after Berkeley Neighborhood. This sleek 4 bedroom/5 bathroom home offers an open concept floorplan that is flooded with natural light and boasts modern designer upgraded finishes throughout including- hardwood floors, upgraded cabinets, lighting, SS appliances, quartz countertops, custom window treatments, custom paint and so much more. The generously sized living room and dining room flow effortlessly into the gourmet kitchen showcasing an oversized quartz island, ample pantry space and upgraded tile. The laundry room and a powder room round out the main floor. Head upstairs to the 2nd floor where the primary bedroom feels like a true retreat- featuring custom window treatments, walk-in closet, luxurious 5-piece en-suite bathroom with double sinks, freestanding soaking tub and spacious shower. Two additional bedrooms and full bathroom completes the 2nd level. Head up to the 3rd floor where ample flex space, powder room and wet bar awaits! Enjoy a glass of wine and soak up the mountain views from the rooftop deck or head downstairs to the private backyard oasis, where entertaining is a dream offering natural gas hook up for grilling. Wanting more? The fully finished basement offers stained concrete flooring, an additional wet bar, expansive entertaining space, bedroom and full bathroom! Leave the car at home (in the oversized- 2 car garage) and walk to the numerous shops and restaurants just a stones throw away on Tennyson street! This home is a showstopper and will not disappoint! Welcome Home!
Property Level and Sizes
SqFt Lot
3160.00
Lot Features
Five Piece Bath, High Ceilings, Kitchen Island, Open Floorplan, Primary Suite, Quartz Counters, Smoke Free, Wet Bar
Lot Size
0.07
Basement
Full, Sump Pump
Common Walls
1 Common Wall
Interior Details
Interior Features
Five Piece Bath, High Ceilings, Kitchen Island, Open Floorplan, Primary Suite, Quartz Counters, Smoke Free, Wet Bar
Appliances
Cooktop, Dishwasher, Disposal, Double Oven, Dryer, Microwave, Refrigerator, Sump Pump, Washer, Wine Cooler
Laundry Features
In Unit
Electric
Central Air
Flooring
Carpet, Wood
Cooling
Central Air
Heating
Forced Air
Fireplaces Features
Living Room
Exterior Details
Features
Gas Valve, Private Yard
Lot View
Mountain(s)
Sewer
Public Sewer
Land Details
Garage & Parking
Parking Features
Dry Walled
Exterior Construction
Roof
Composition
Construction Materials
Brick
Exterior Features
Gas Valve, Private Yard
Window Features
Window Treatments
Security Features
Carbon Monoxide Detector(s), Smoke Detector(s), Video Doorbell
Builder Source
Public Records
Financial Details
Previous Year Tax
5147.00
Year Tax
2022
Primary HOA Fees
0.00
Location
Schools
Elementary School
Edison
Middle School
Skinner
High School
North
Walk Score®
Contact me about this property
James T. Wanzeck
RE/MAX Professionals
6020 Greenwood Plaza Boulevard
Greenwood Village, CO 80111, USA
6020 Greenwood Plaza Boulevard
Greenwood Village, CO 80111, USA
- (303) 887-1600 (Mobile)
- Invitation Code: masters
- jim@jimwanzeck.com
- https://JimWanzeck.com
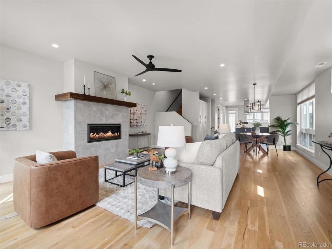
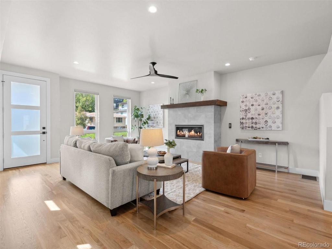
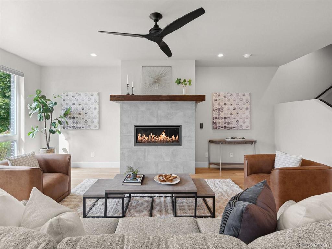
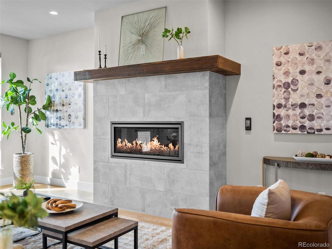
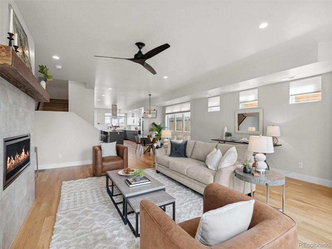
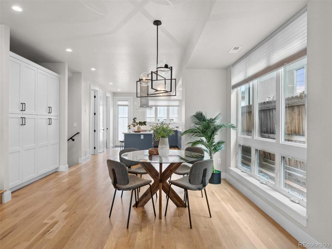
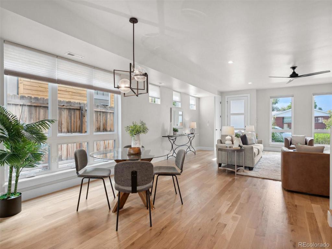
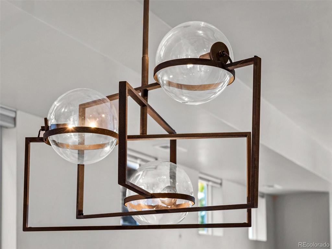
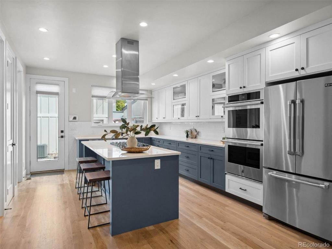
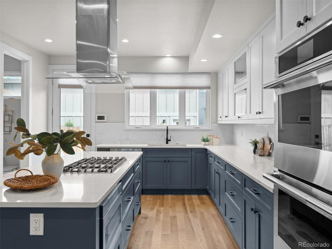
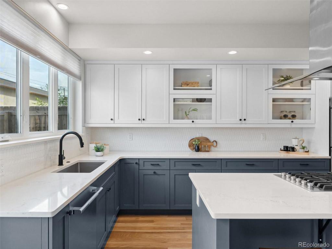
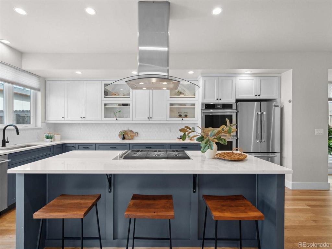
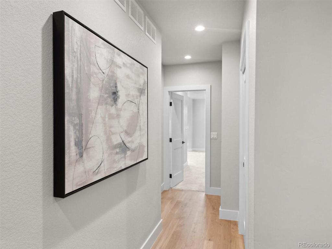
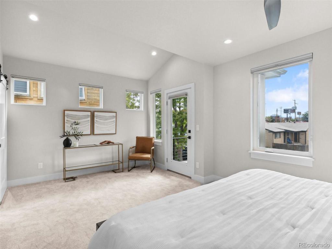
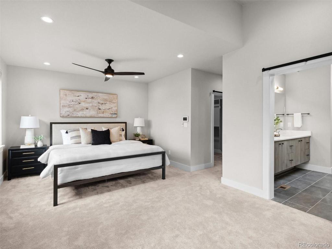
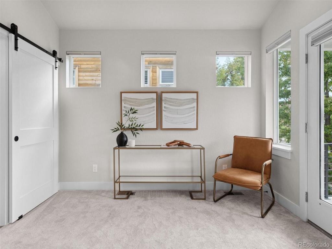
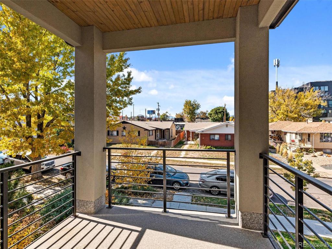
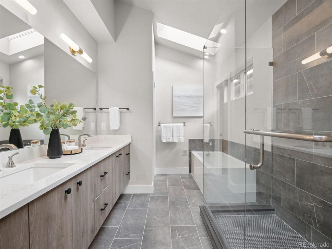
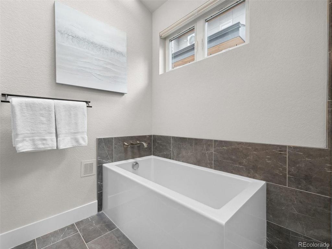
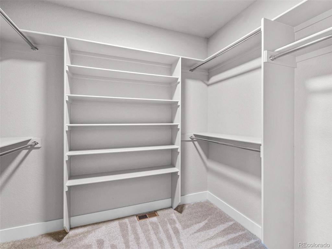
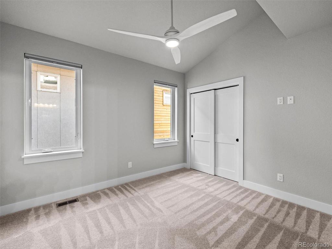
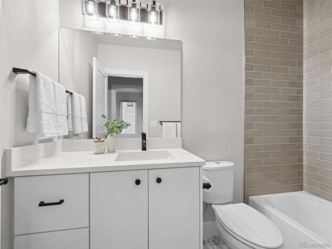
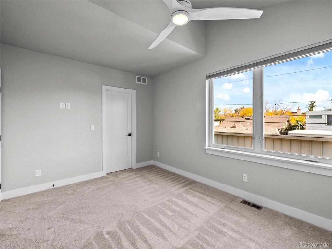
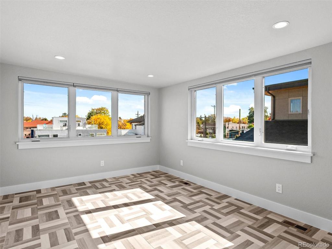
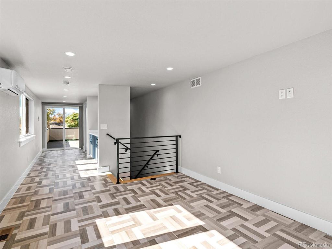
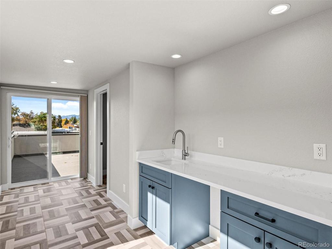
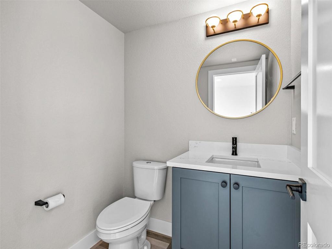
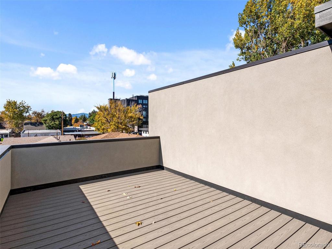
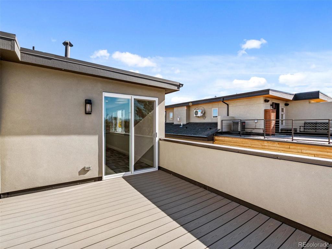
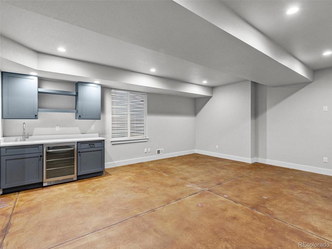
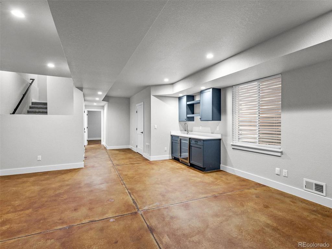
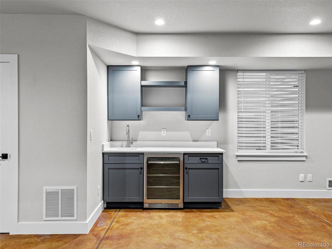
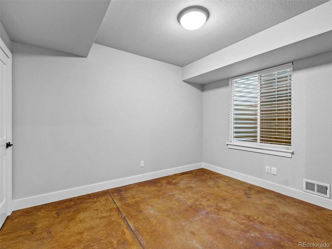
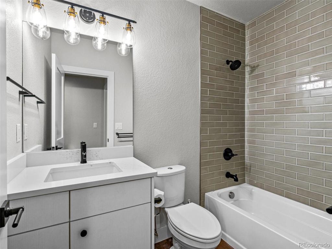
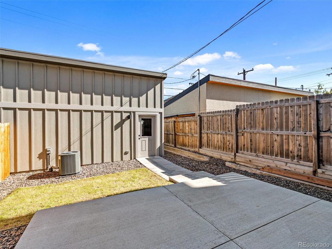
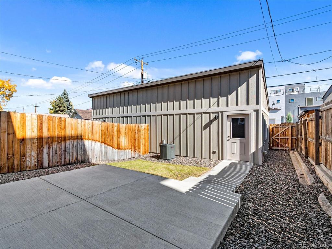
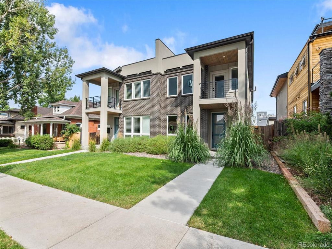
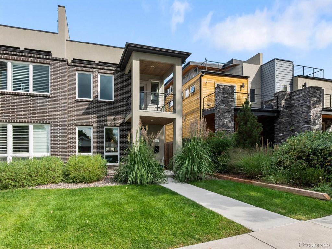
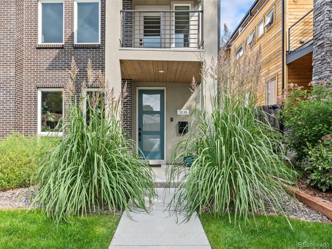
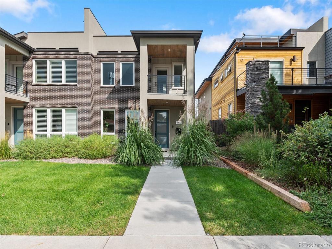


 Menu
Menu
 Schedule a Showing
Schedule a Showing

