3500 Sheridan Boulevard
Denver, CO 80212 — Denver county
Price
$650,000
Sqft
1842.00 SqFt
Baths
3
Beds
4
Description
Remodeled ranch style home with finished basement in popular West Highlands neighborhood! Featuring a verdant front yard and a cozy front porch, perfect for your morning coffee. You'll love the immaculately designed interior highlighting tall ceilings, a soothing palette, recessed lighting, sleek hardwood flooring, and a well-sized living room. The heart of this home is the impeccable eat-in kitchen, providing sparkling stainless steel appliances, chic light fixtures, ample white cabinetry, granite counters, a subway tile backsplash, and a pantry. The main floor has 2 bedrooms and a bathroom. Retreat downstairs to the primary suite, showcasing an accentuated wall, a sitting room, and a private bathroom. The basement has an additional bedroom and full bathroom! Both downstairs bedrooms have egress windows. The detached 1-car garage with an extended driveway offers plenty of parking spaces to accommodate your vehicles easily! The backyard has a fire pit that invites warm gatherings, a covered patio for alfresco dining, and a grassy lawn for garden parties. Close to Highlands Square, Sloan’s Lake, Edgewater, and Tennyson Art District!
Property Level and Sizes
SqFt Lot
7380.00
Lot Features
Built-in Features, Ceiling Fan(s), Eat-in Kitchen, Granite Counters, High Ceilings, High Speed Internet, Pantry, Primary Suite, Radon Mitigation System, Smoke Free
Lot Size
0.17
Foundation Details
Slab
Basement
Full
Common Walls
No Common Walls
Interior Details
Interior Features
Built-in Features, Ceiling Fan(s), Eat-in Kitchen, Granite Counters, High Ceilings, High Speed Internet, Pantry, Primary Suite, Radon Mitigation System, Smoke Free
Appliances
Dishwasher, Disposal, Dryer, Microwave, Oven, Range, Refrigerator, Washer
Laundry Features
In Unit
Electric
Central Air
Flooring
Laminate, Wood
Cooling
Central Air
Heating
Forced Air, Natural Gas
Utilities
Cable Available, Electricity Available, Natural Gas Available, Phone Available
Exterior Details
Features
Private Yard, Rain Gutters
Water
Public
Sewer
Public Sewer
Land Details
Road Frontage Type
Public
Road Responsibility
Public Maintained Road
Road Surface Type
Paved
Garage & Parking
Exterior Construction
Roof
Composition
Construction Materials
Brick
Exterior Features
Private Yard, Rain Gutters
Window Features
Window Coverings
Security Features
Carbon Monoxide Detector(s), Smoke Detector(s)
Builder Source
Public Records
Financial Details
Previous Year Tax
2754.00
Year Tax
2022
Primary HOA Fees
0.00
Location
Schools
Elementary School
Edison
Middle School
Strive Sunnyside
High School
North
Walk Score®
Contact me about this property
James T. Wanzeck
RE/MAX Professionals
6020 Greenwood Plaza Boulevard
Greenwood Village, CO 80111, USA
6020 Greenwood Plaza Boulevard
Greenwood Village, CO 80111, USA
- (303) 887-1600 (Mobile)
- Invitation Code: masters
- jim@jimwanzeck.com
- https://JimWanzeck.com
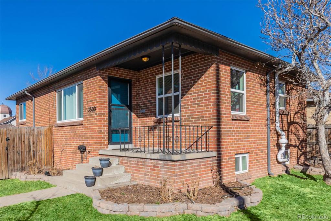
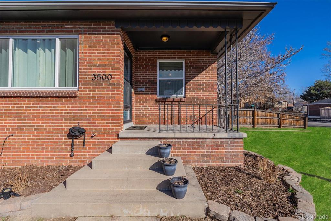
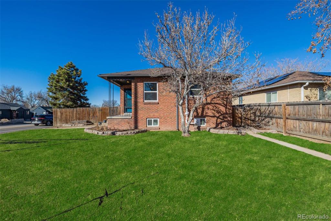
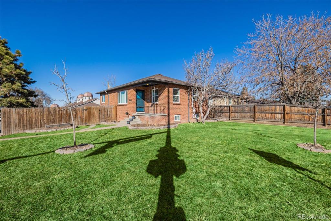
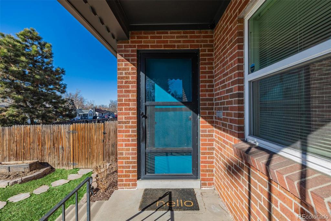
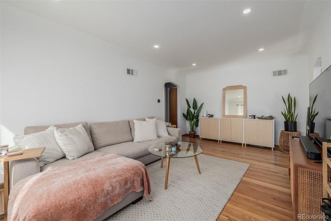
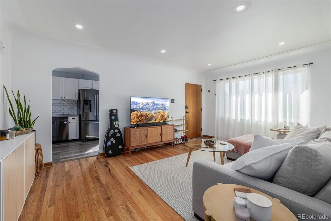
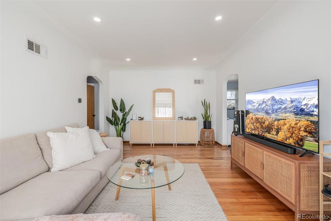
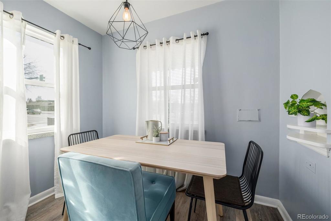
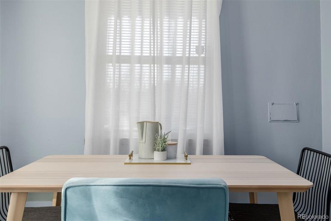
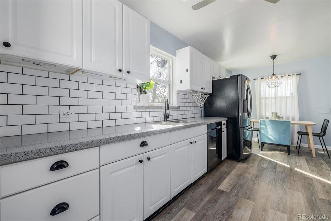
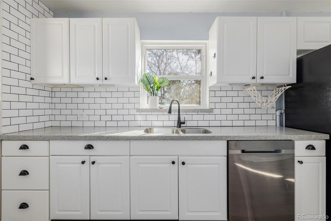
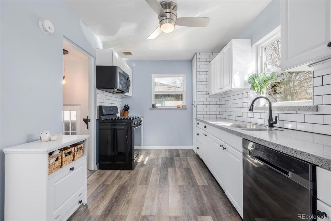
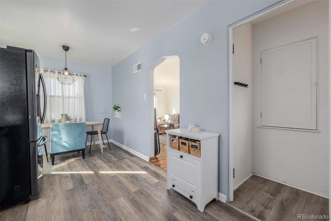
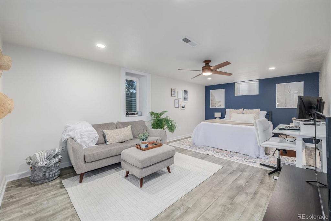
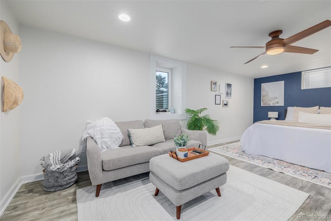
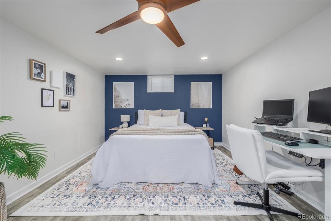
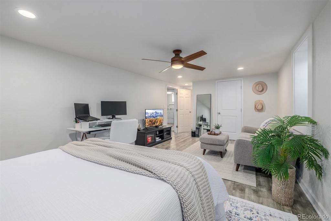
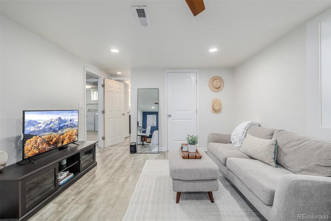
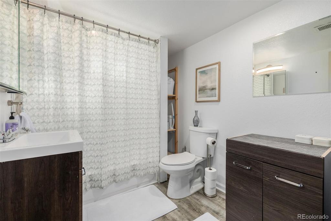
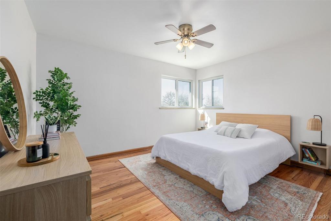
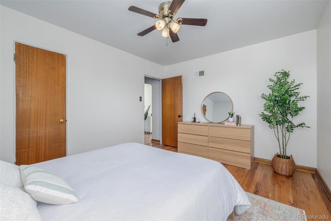
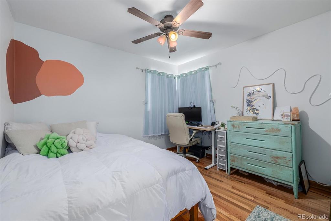
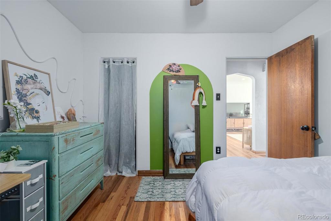
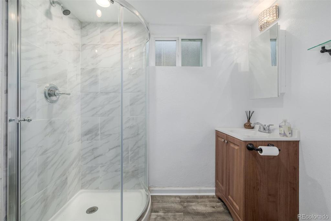
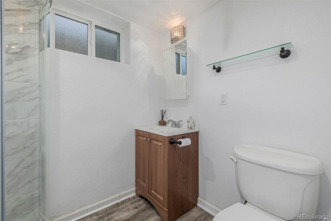
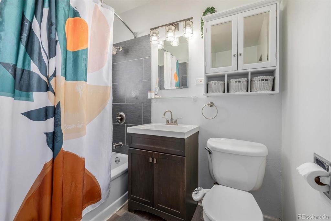
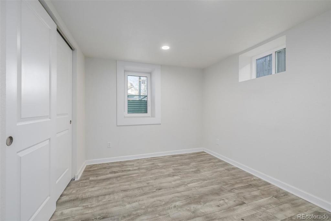
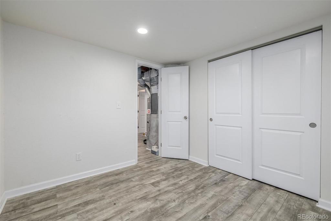
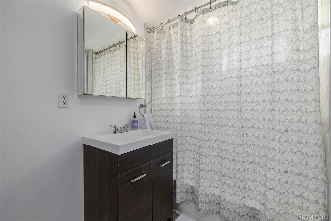
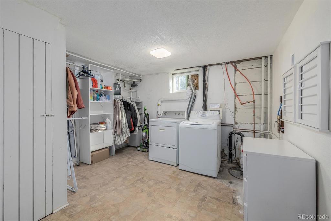
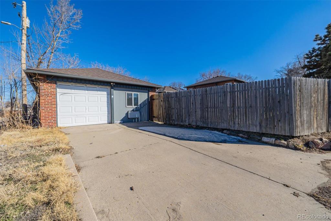
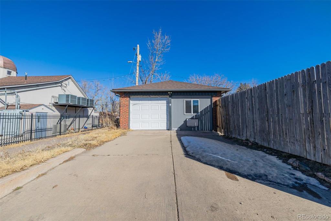
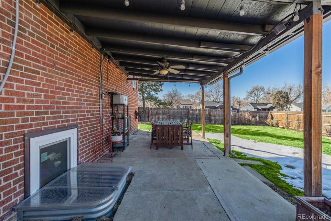
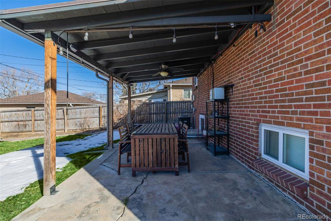
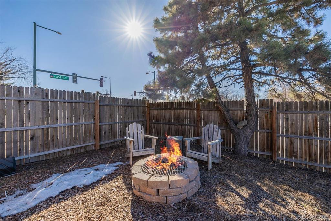
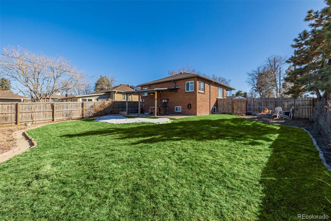
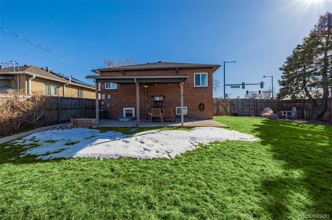
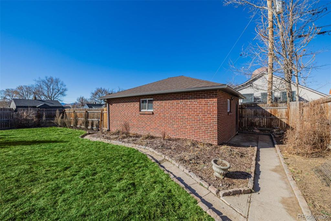
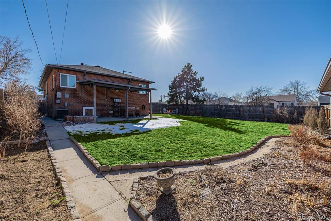
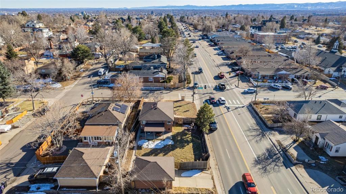
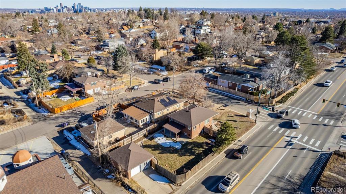
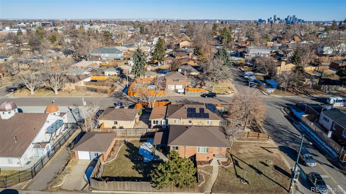
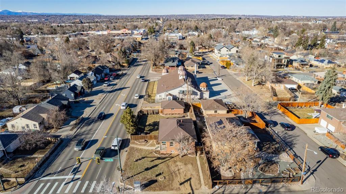
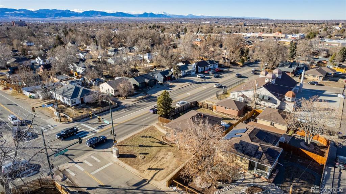
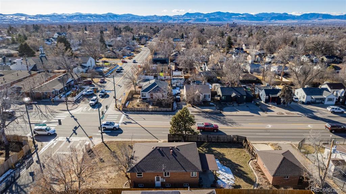
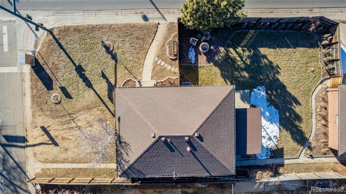
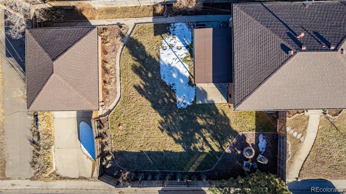
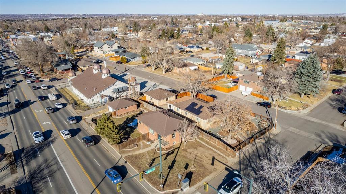


 Menu
Menu
 Schedule a Showing
Schedule a Showing

