2838 Tennyson Street
Denver, CO 80212 — Denver county
Price
$2,350,000
Sqft
4355.00 SqFt
Baths
6
Beds
5
Description
Exquisitely designed, this Sloan’s Lake home is a masterpiece of luxurious livability. A striking exterior with a covered front patio is enveloped by picturesque landscaping and mature trees. Sleek modernity and refined elegance converge throughout an open layout bathed in brilliant natural light from expansive windows. A butler’s pantry adjoins the formal dining room to a gourmet kitchen showcasing high-end appliances and a vast center island. Graced by built-ins and a modern fireplace, the living area offers outdoor connectivity to a covered patio in a secluded backyard oasis. A bright main-level bedroom provides a private haven for a home office. Ascend to the upper level to discover four gracious bedrooms, including a pristine primary suite. This retreat is complete with a balcony and a 5-piece bathroom with a soaking tub and walk-in shower. Escape to a third-floor flex space flaunting a wet bar and access to a sprawling patio with captivating mountain views. Cannot beat the location: short walk to Sloan's Lake Park and around the corner from SloHi Coffee + Bike, Leyroy's Bagels and Hogshead Brewery!
Property Level and Sizes
SqFt Lot
6350.00
Lot Features
Built-in Features, Ceiling Fan(s), Eat-in Kitchen, Five Piece Bath, High Ceilings, Jack & Jill Bathroom, Kitchen Island, Open Floorplan, Pantry, Primary Suite, Smart Thermostat, Utility Sink, Walk-In Closet(s), Wet Bar
Lot Size
0.15
Interior Details
Interior Features
Built-in Features, Ceiling Fan(s), Eat-in Kitchen, Five Piece Bath, High Ceilings, Jack & Jill Bathroom, Kitchen Island, Open Floorplan, Pantry, Primary Suite, Smart Thermostat, Utility Sink, Walk-In Closet(s), Wet Bar
Appliances
Bar Fridge, Dishwasher, Double Oven, Dryer, Freezer, Microwave, Range, Range Hood, Refrigerator, Smart Appliances, Sump Pump, Tankless Water Heater, Washer
Laundry Features
In Unit
Electric
Central Air
Flooring
Carpet, Tile, Wood
Cooling
Central Air
Heating
Forced Air
Fireplaces Features
Living Room
Utilities
Cable Available, Electricity Connected, Internet Access (Wired), Natural Gas Connected, Phone Connected
Exterior Details
Features
Balcony, Lighting, Private Yard, Rain Gutters
Lot View
Lake, Mountain(s)
Water
Public
Sewer
Public Sewer
Land Details
Road Frontage Type
Public
Road Responsibility
Public Maintained Road
Road Surface Type
Paved
Garage & Parking
Parking Features
220 Volts, Finished
Exterior Construction
Roof
Other, Rolled/Hot Mop
Construction Materials
Brick, Frame, Wood Siding
Exterior Features
Balcony, Lighting, Private Yard, Rain Gutters
Window Features
Double Pane Windows, Window Coverings
Security Features
Carbon Monoxide Detector(s), Smart Locks, Smoke Detector(s)
Builder Source
Plans
Financial Details
Previous Year Tax
7645.00
Year Tax
2023
Primary HOA Fees
0.00
Location
Schools
Elementary School
Brown
Middle School
Lake
High School
North
Walk Score®
Contact me about this property
James T. Wanzeck
RE/MAX Professionals
6020 Greenwood Plaza Boulevard
Greenwood Village, CO 80111, USA
6020 Greenwood Plaza Boulevard
Greenwood Village, CO 80111, USA
- (303) 887-1600 (Mobile)
- Invitation Code: masters
- jim@jimwanzeck.com
- https://JimWanzeck.com
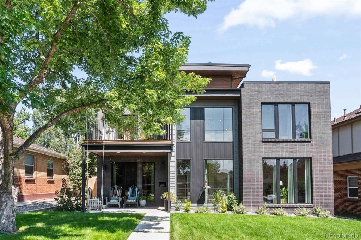
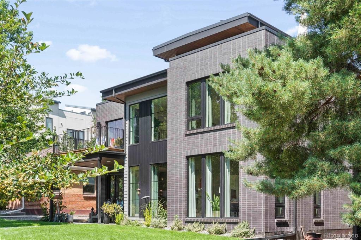
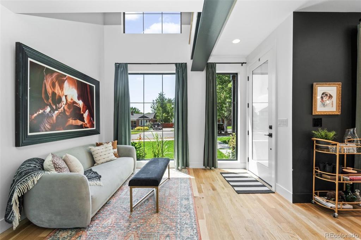
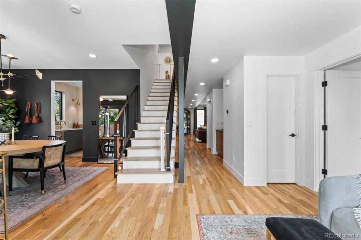
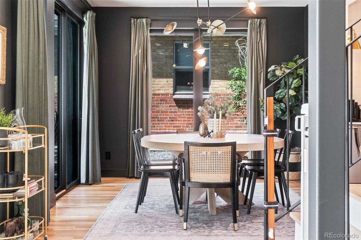
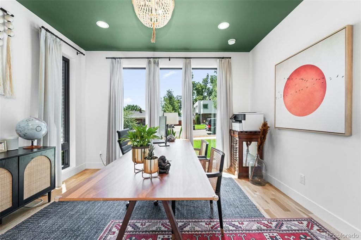
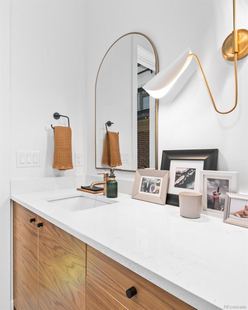
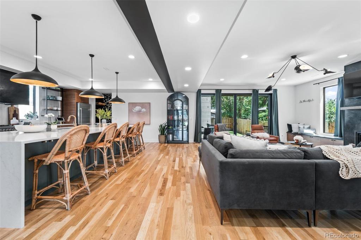
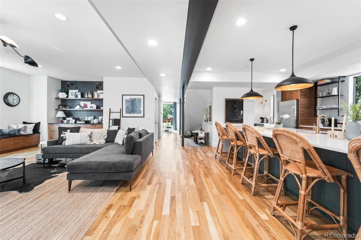
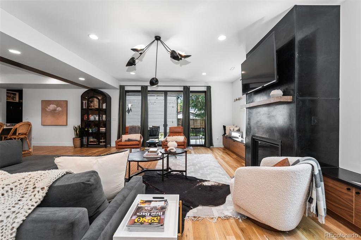
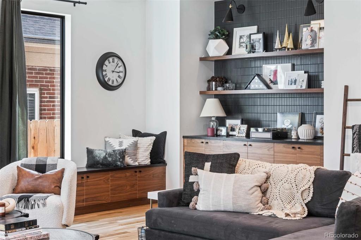
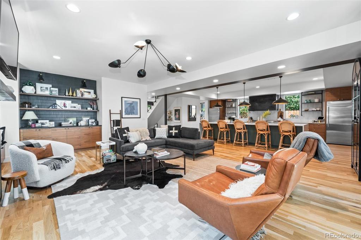
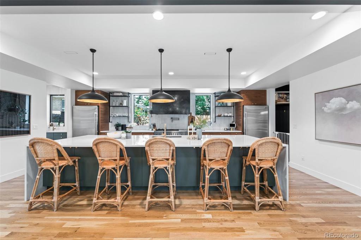
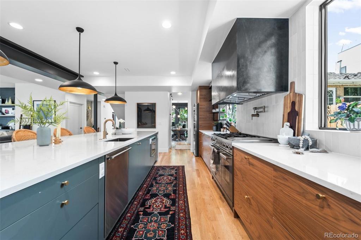
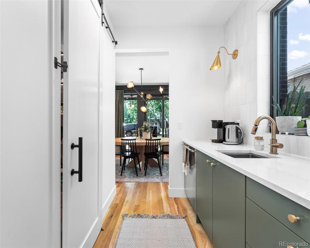
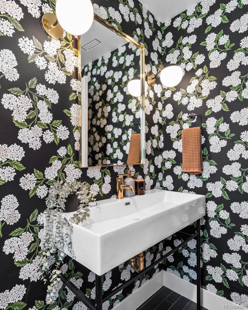
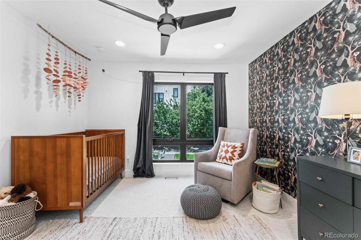
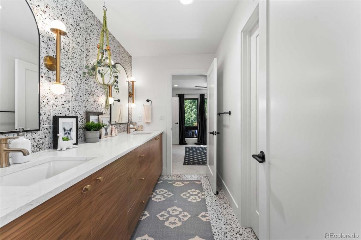
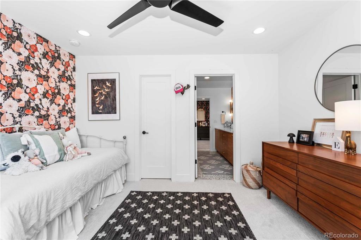
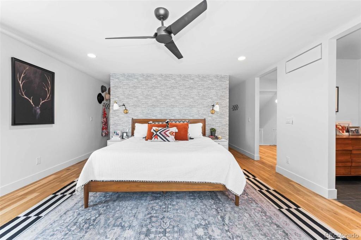
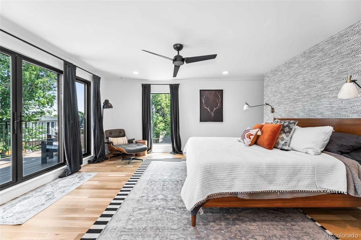
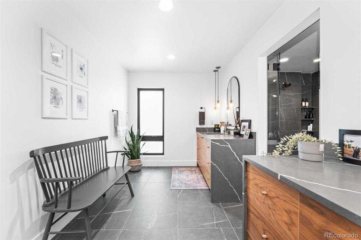
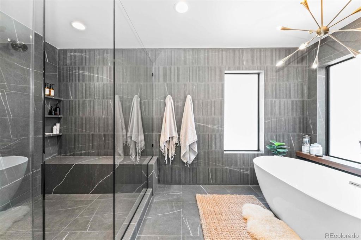
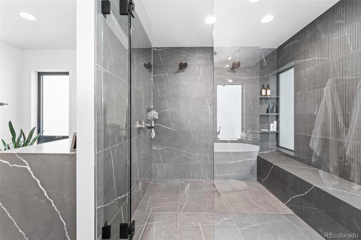
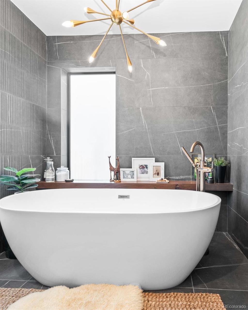
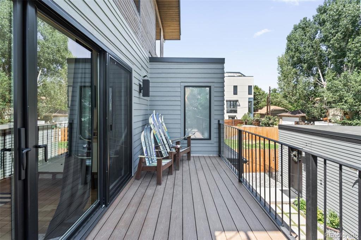
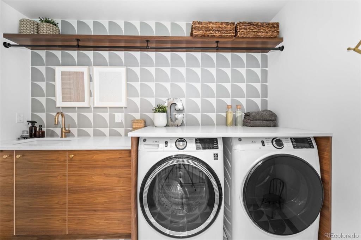
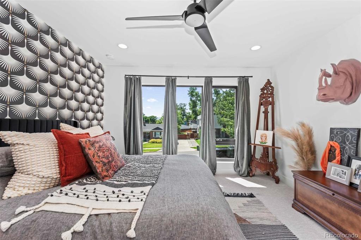
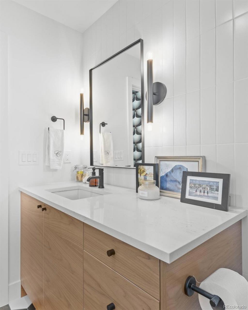
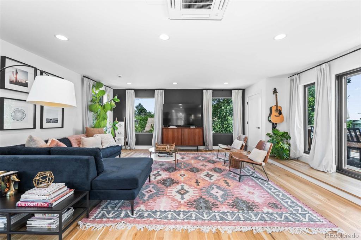
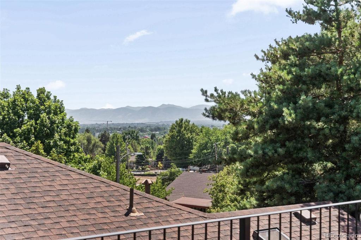
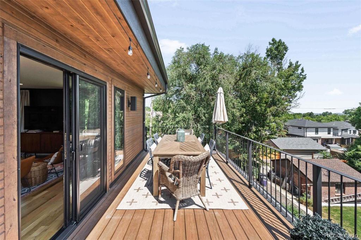
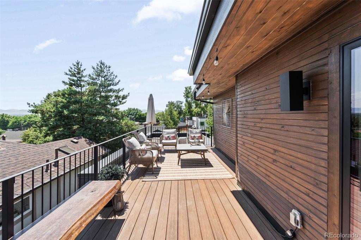
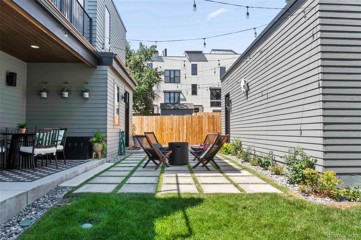
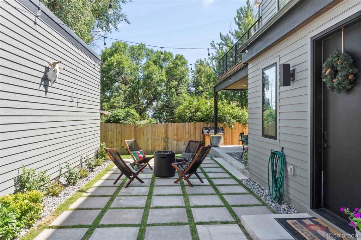
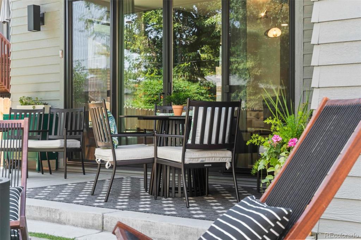
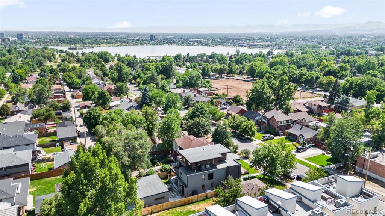
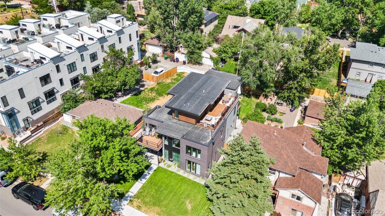
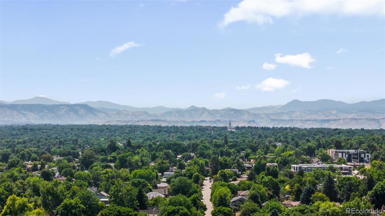
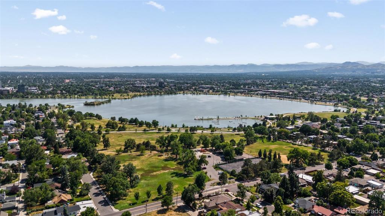
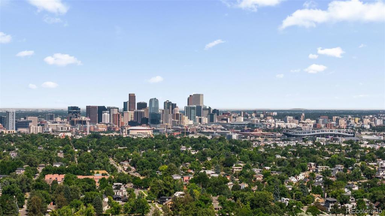


 Menu
Menu
 Schedule a Showing
Schedule a Showing

